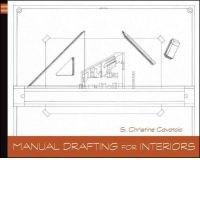
218 RON
This practical guide serves as an essential reference for interior designers learning how to manually draft scaled floor plans, elevations, sections and three-dimensional drawings. Clearly explaining techniques and methods, it offers exercises that help build skill for drafting various components. This complete learning package begins with an explanation of the drafting tools and their use, and then presents instructions and illustrations that indicate how to complete increasingly more difficult drafting conventions. In addition, readers will learn drawing techniques for indicating various materials, symbols for coordinating related drawings and architectural lettering.
| Categorie | Carte straina |
|---|---|
| Magazin | carturesti.ro |
| Marca | John Wiley And Sons Ltd |
